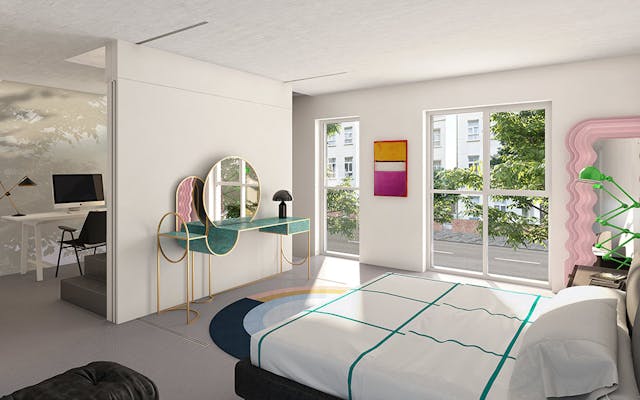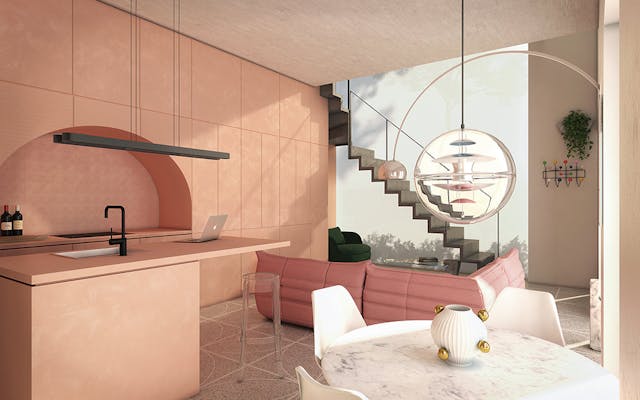TEC TONIC's Southgate.
From barren backyard to four 3-bed dwellings - adapting modern methods of construction and a design philosophy centered on adaptability and community involvement.
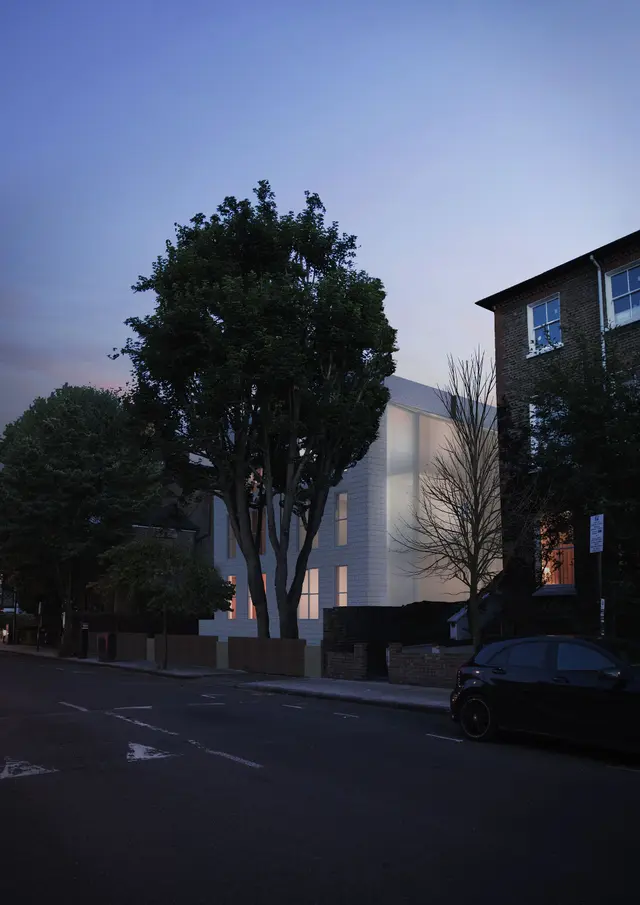
From backyard to multiple dwellings.
330m² urban infill Opportunity
CLT superstructures
Joint venture
Details.
The Southgate project capitalises on the generous street frontage of a previously unused and derelict backyard corner block of 330 m² to deliver four freehold plots that continue the street's terraced housing. Conservation zone settings for the side dictated a design sensitive to the Georgian, semi-detached typology of the street that was put to good effect by committing to open living and flexible use of space.
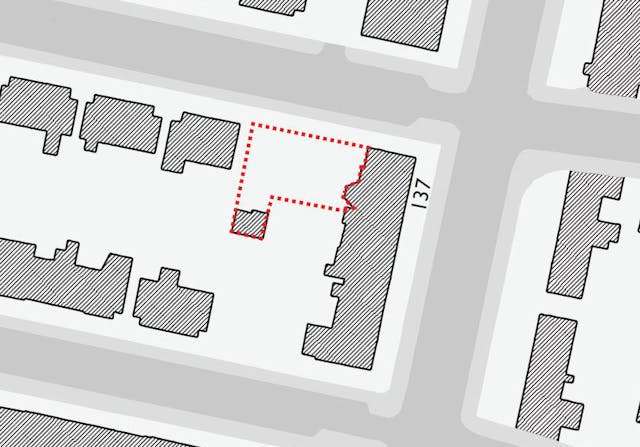
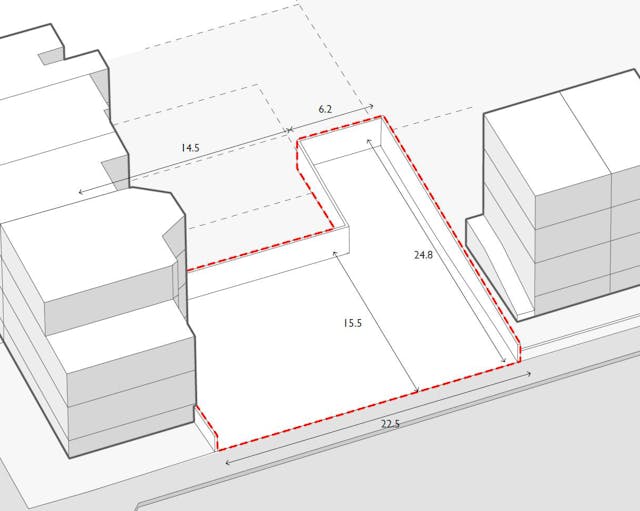
The L-shaped nature of the block offered the opportunity and space for a community facility, which was designated as a 60+ bike storage in consultation with the neighbourhood.
The four homes are oriented vertically to maintain individual freehold status as well as individual gardens. To emphasise the sense of space and light, interior spaces are arranged around double-height volumes and stairwells wrapped in translucent glazing. The tight floor plan needed creative and innovative solutions around storage whilst adaptable partitions throughout the house maximise space and easily flex from closed to open.
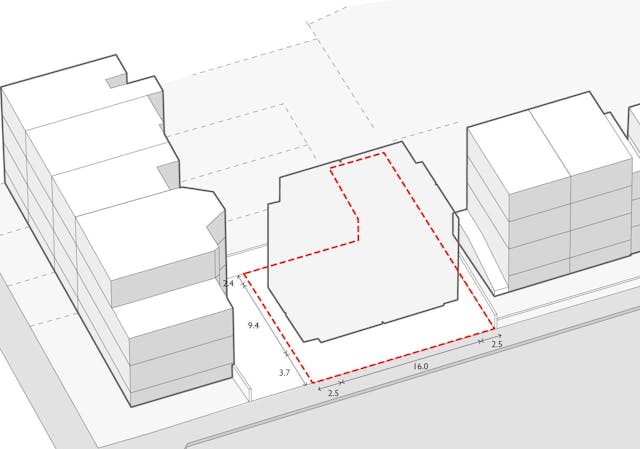
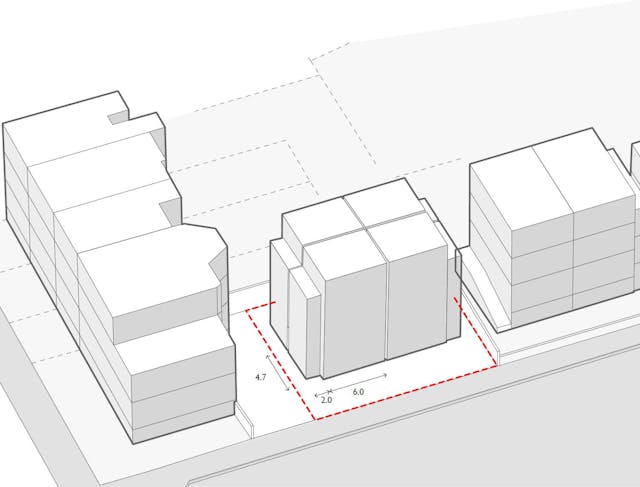
TEC TONIC have formed the structure of the development with an engineered timber known as Cross Laminated Timber (CLT) - a modern method of construction that involves large, factory-cut timber elements being transported to site for erection. Digital design solutions ensure that the CLT can be cut millimetre-perfect by computer numerically controlled cutting (CNC) techniques, that allow the structure and modules to 'snap' together. Accuracy is key to the structure’s climate resilience and environmental performance.
Additional innovative materials and systems include triple- and quadruple-glazed window and curtain wall elements, thought-provoking 3D printed flooring, green roofs and MVHR heating and cooling systems. These elements all work together to enhance environmental performance by minimising carbon impact, reducing waste, increasing biodiversity and lowering energy use, all while aiding concurrent and expeditious construction programming.
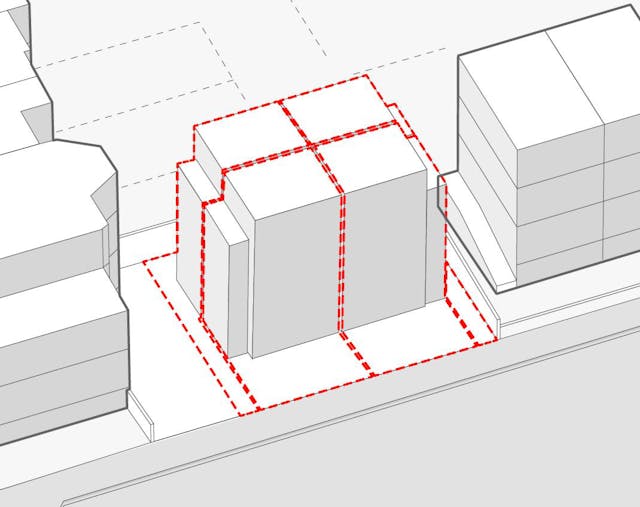
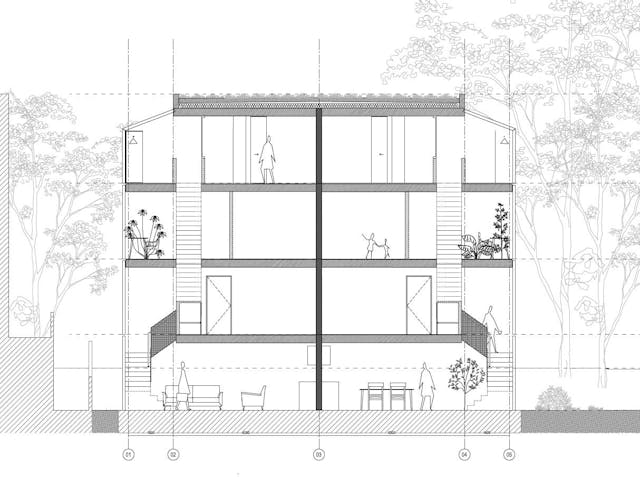
Windows mimic the street's fenestration and successfully draw ample light deep into the internal zones of the properties. The windows work in close tandem with complementary glazed elements such as the quadruple-glazed circulation zones of the staircases, to draw daylight in, whilst emitting a soft, inviting glow externally during evening hours.
Impact.
Sustainability and environmental performance are key drivers of TEC TONIC’s practice. A 'fabric-first' approach to design and construction ensures climate resilient dwellings maintain the capability to withstand heavy rainfall, heatwaves and extreme cold.
Material finishes and systems sustain health and well-being of all occupants, as well as the buildings environmental performance. Materials are sustainably produced and harvested, waste-eliminating and integral to the circular economy. The brown roof, for example, will reintroduce locally threatened native flora & fauna to the area.
Result.
Freedom, escapism and fantasy inform the design, aiding occupants’ internal reflection and promoting escape from hectic ‘big city life’.

