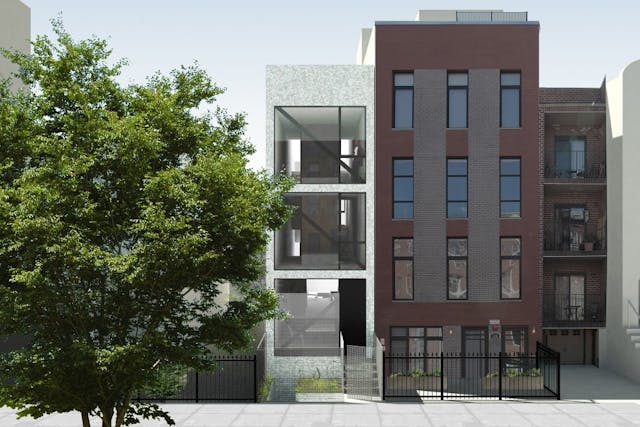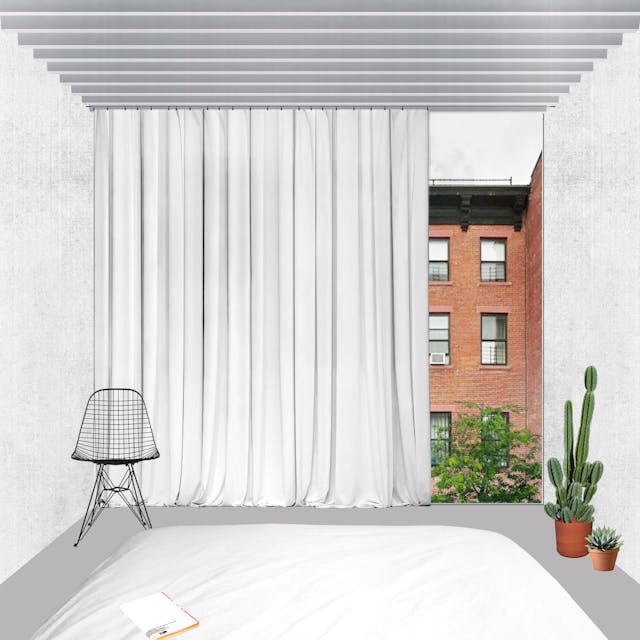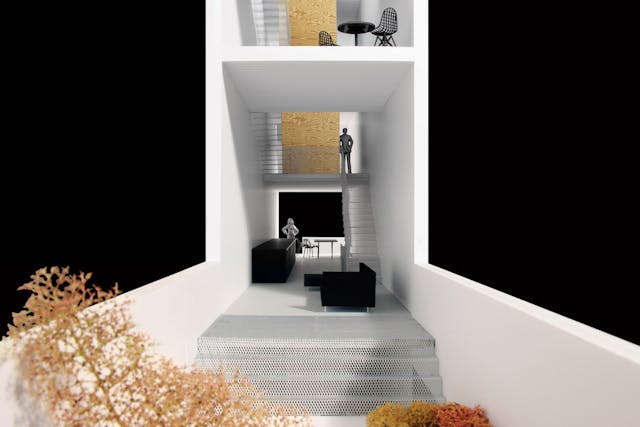Only If Architecture's Brooklyn's Narrow House.
Just 4m wide by 30m long.
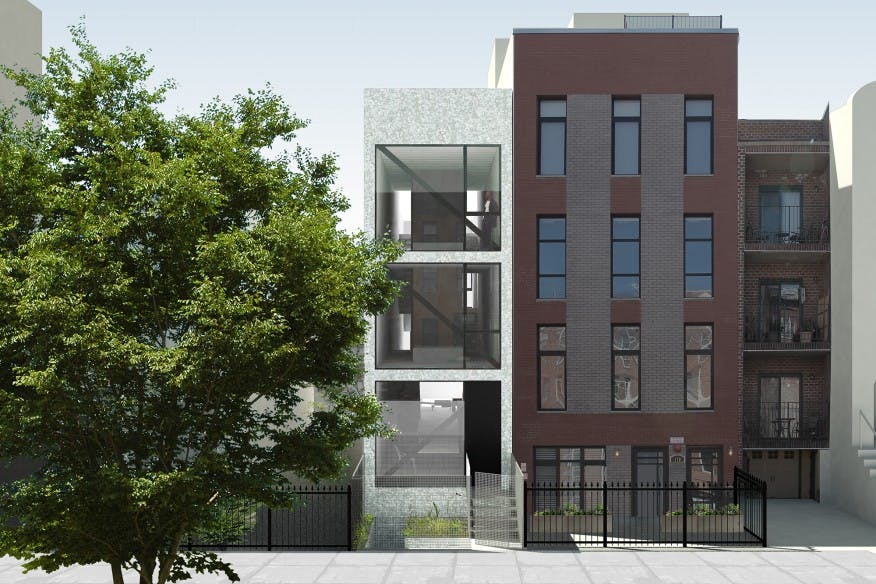
A slender infill site opportunity in Brooklyn, New York.
A 120m² footprint
Only 4m wide by 30m long
A prototype for the urban-infill strategy
Details.
Narrow, small, or irregular lots have been encouraging small-scale experiments by innovative architects, presenting new forms of housing and new ways of living together,
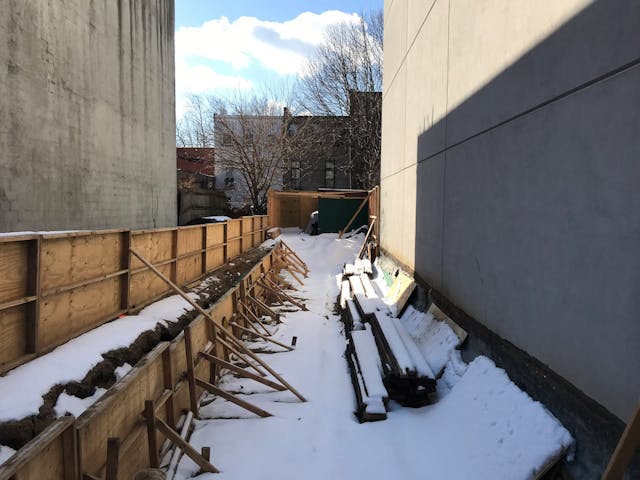
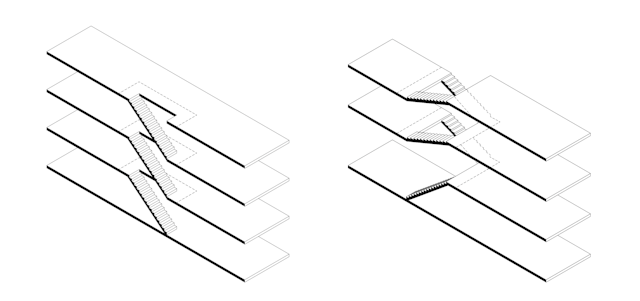
The Narrow house in Brooklyn, being built on a plot 3.9 metres wide and 30 metres long, is designed to optimise circulation and daylight. The architects have eliminated corridors and walls through a split level configuration where each floor has a single room serving different functions such as living, sleeping and eating. A void around the central staircase will act as an entry point for natural light and will allow air to circulate throughout the house
The main problem in the design of a narrow house is not shape or expression, but rather daylight and circulation. By creating a split level arrangement, the architects avoid corridors. Each room becomes an enlarged stair landing. The void around the stairs also becomes a daylight shaft, introducing natural light towards the middle of the plan.
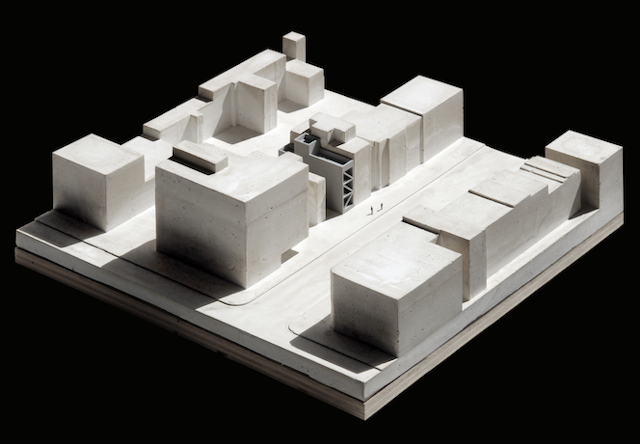
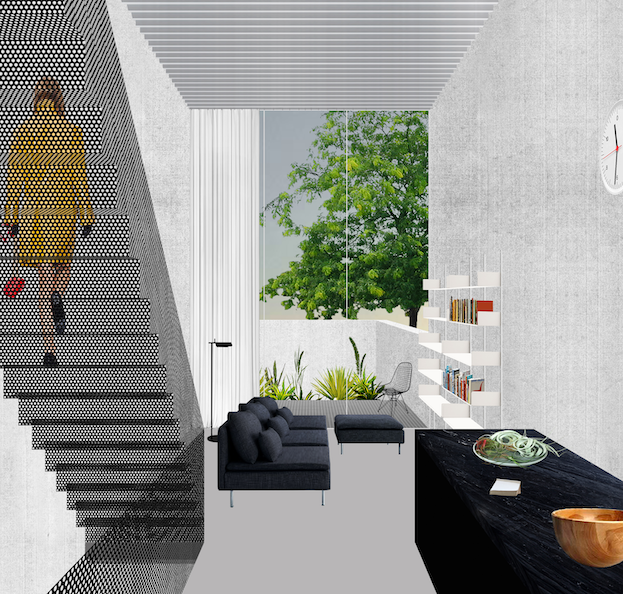
Building on small plots like this 120m² footprint opens up modes of experimental development without competing against large-scale developers who do not find small, narrow, triangular or irregular shapes attractive.
Impact.
Utilising vacant lots like the one for the Narrow House in Brooklyn although individually small in scale, could contribute to much-needed housing stock. Infill is needed as an urban strategy in New York, London and elsewhere.
Result.
The self-initiated project by Only-If Architecture, aims to become a low-cost prototype for how to infill otherwise overlooked parts of the city.
