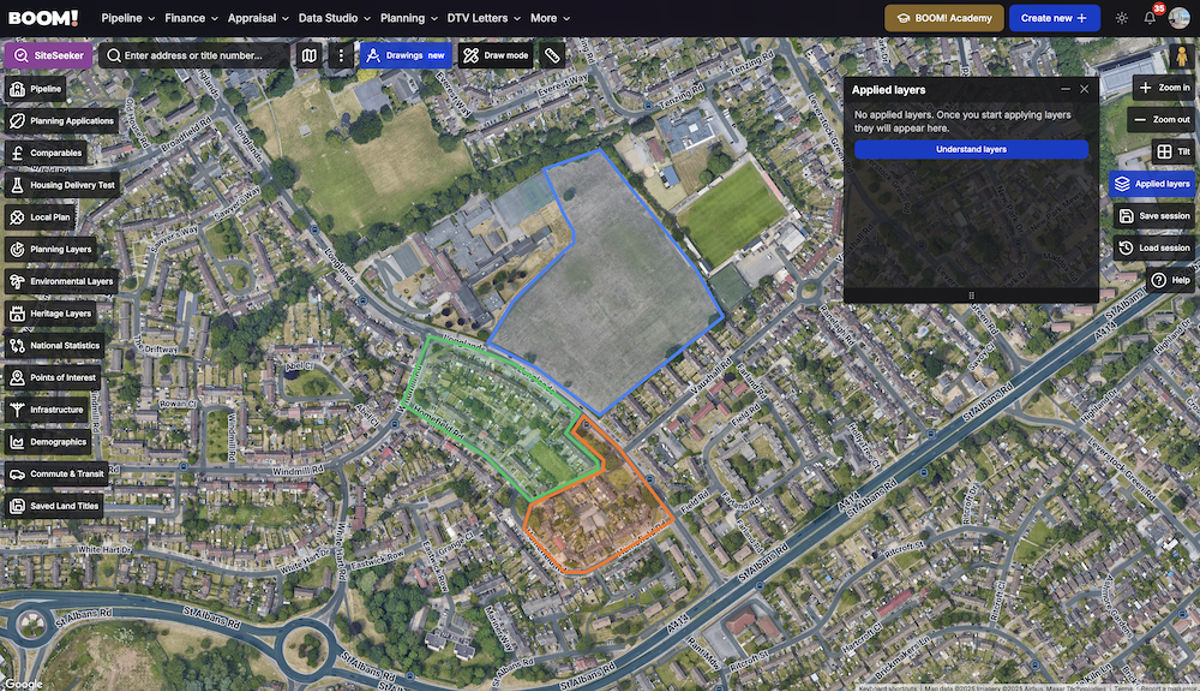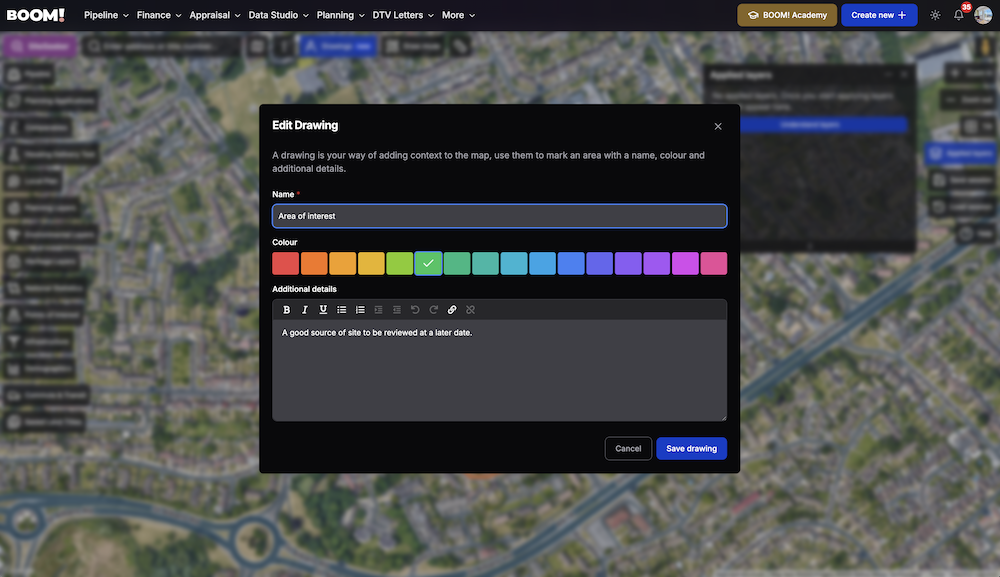New in BOOM!: Draw, Mark, and Plan — Right on the Map







We’ve just launched a brand-new tool that’s going to make site planning faster, clearer, and way more flexible.
Whether you’re exploring land opportunities, evaluating potential plots, or collaborating on early-stage development ideas, there’s always a need to mark things up — draw boundaries, highlight key spots, or jot down reminders. Until now, that meant switching between tools or scribbling on screenshots.
Now, you can do it all inside BOOM!’s Data-Studio.
Our new Drawing feature lets you draw shapes, add comments, and plan visually — all without leaving the map.
Drawings: Built for How You Work
Drawings gives you simple, visual tools to sketch ideas and stay organised during the land-sourcing and development process. Think of it like a digital whiteboard layered on top of your map.
Here’s what you can do with it:
Draw custom shapes
Add notes directly to the map to capture ideas or next steps
Change colours to represent different sites or priorities
Quickly understand area measurements
Edit or delete as your plans evolve
Planning, Made Visual
Here’s how people are already using Drawings:
Early site design: Sketch out potential layouts to get a feel for how a development might take shape.
Site scouting: Drop notes during your research to remember why a plot stood out.
Strategic mapping: Outline high-priority zones or highlight areas with planning potential.
Keep track of what you’ve already reviewed: Mark areas you’ve assessed so you don’t waste time revisiting the same areas.
Reminders: Add notes about why a site was ruled out or flagged for follow-up, helping you stay organized and focused as your search progresses.

Ready to Try It?
If you’ve ever found yourself flipping between tools just to keep your site planning thoughts in order, Drawings is for you.
It’s simple, flexible, and built to keep your workflow in one place.
Give it a try today — or book a quick demo to see it in action.